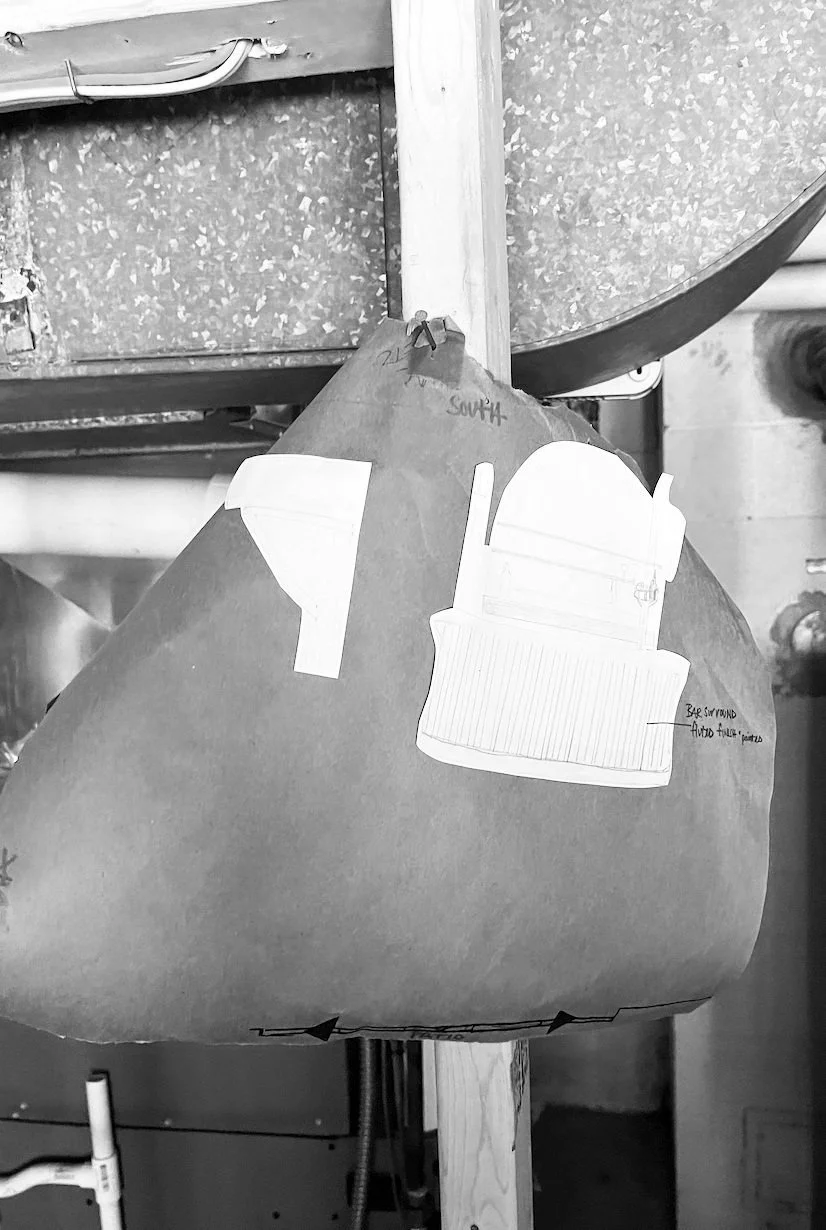STEWARDS OF THE HOME
PROJECT: RESIDENTIAL | GARDEN LEVEL GUT RENOVATION
While the expansive bar served as the focal point, the design intentionally drew attention to other inviting spaces, ensuring the entire area was thoughtfully utilized.
From the first rough sketch, the intent was set: not just to design any bar, but to create one reminiscent of a favorite boutique hotel – a place where you’d want to belly up and stay awhile. Achieving this required a careful balance of scale, color application, and material selection.
Additionally, while the original ceiling height was a typical basement 8 ft., we worked around the existing ductwork, creatively boxing in those areas, which allowed us to raise the ceiling height to 10 ft. in key areas. This seemingly small change made an extraordinary impact, adding vertical spaciousness and transforming the feel of the entire space.
The lower level of this mid-century modern gem deserved an update—one worthy of the space beneath the so-called “museum house.” Designed in 1965 by world-renowned architect (and local icon), Irving Tobocman, the home is a true stunner. As the proud second owners, the couple embraced their role as stewards, treating it with great care. Preserving the design integrity was paramount, and it became the cornerstone upon which the basement was thoughtfully reimagined.
The 1,300 sq. ft. walkout basement once functioned as the original owner’s office, but upon descending from the meticulously designed foyer, visitors were met with a stark contrast – a dismal, lifeless space that felt disconnected from the rest of the home. However, for those who ventured further down the scarcely lit hallway, a glimpse of hope emerged: a bedroom and neighboring full bath, each with egress windows allowing in natural light.In contrast to the bright and expansive main level, the basement was bogged down by an array of curiously placed walls that not only restricted the natural light but also hampered the flow of the space.
Yet, the potential was unmistakable. The vision was clear – this basement deserved to be a seamless extension of the home’s design, one that paid homage to Tobocman’s legacy. The goal was to create a space designed for entertainment, carefully divided into functional zones to maintain flow and purpose.






